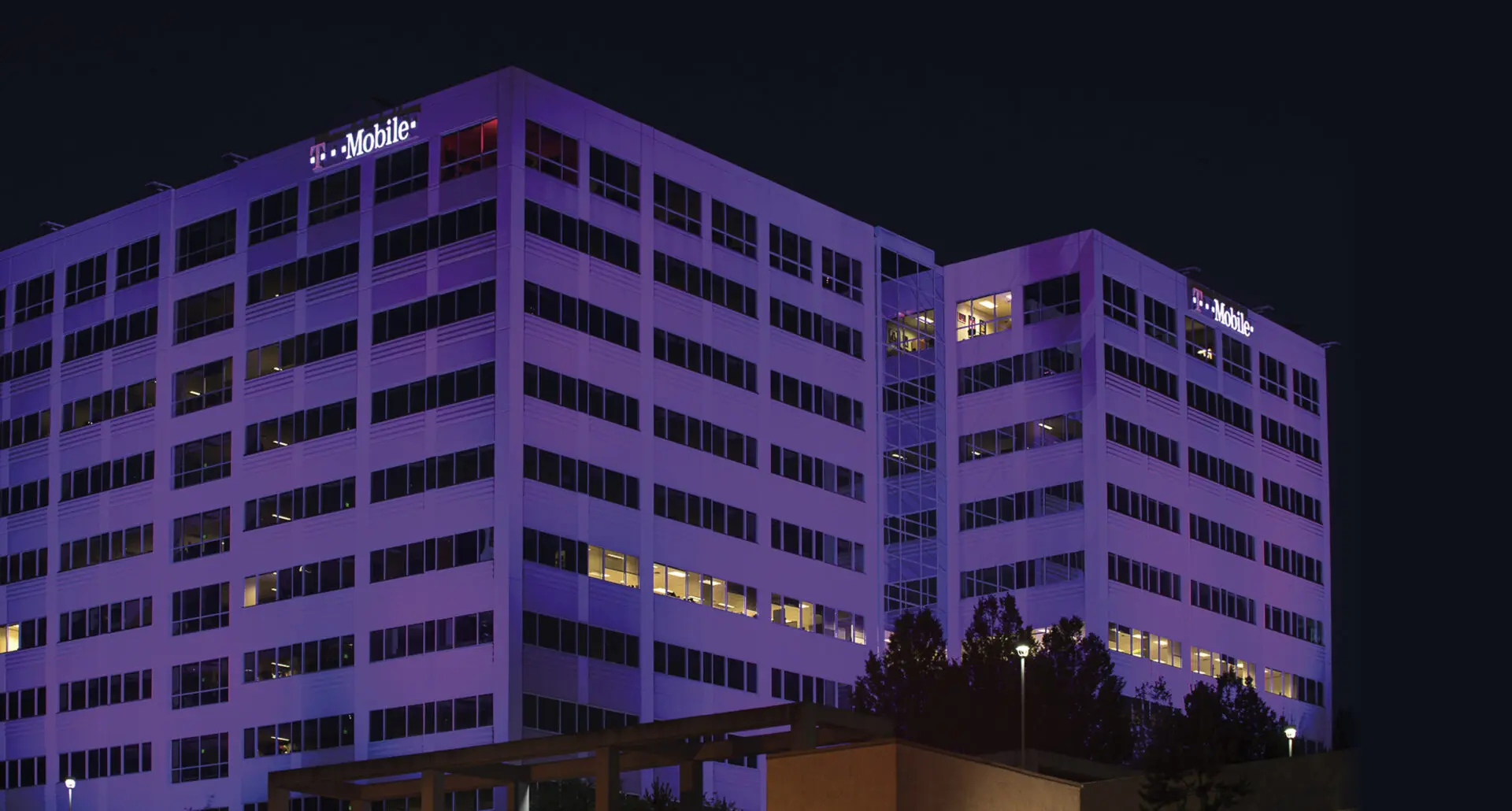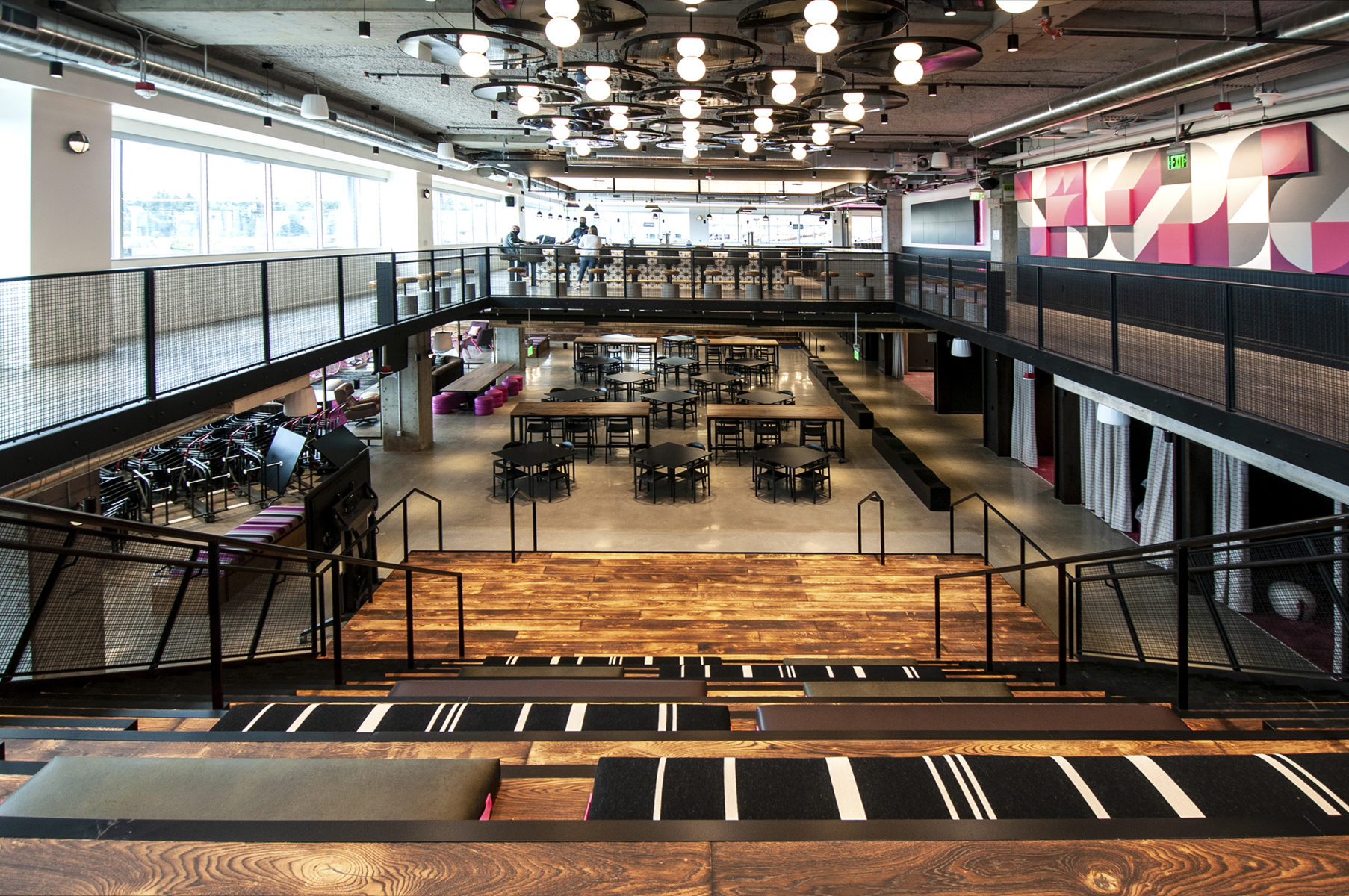The T-Mobile headquarters electrical project began as a request to replace the temporary lighting fixtures for the Newport 2, Newport 4, Newport 5, Newport Terrace and the Newport Pavilion buildings. The original plan called for the installation of the light fixtures directly mounted to the building, some with an elevation of 110’ above the ground. However, challenges arose with the larger fixtures for higher locations, some weighing nearly 100 lbs. each, which would compromise the integrity of the building exterior. An alternative solution was created by MacDonald-Miller with conceptual design put together using custom-made brackets fabricated by our prefabrication shop.
The new bracket design for the fixtures allowed them to be adjusted so the light cast could be changed in or out. The initial test installation was conducted and approved as installed, and the project was underway. Once the rough-in of the power and control wiring was far enough along to allow for “real world” testing, it was determined that the fixture lenses would need to be changed for the overall appearance of the design, which was the customer’s primary objective. This change would require the removal of the fixtures and brackets to remove and replace the lenses. Two different types of hoists were needed, swing stage scaffolding and a gantry hoist were used to do both. This project truly shows the diversity of what we can do as a team when multiple departments all have a significant contribution to a project!


























